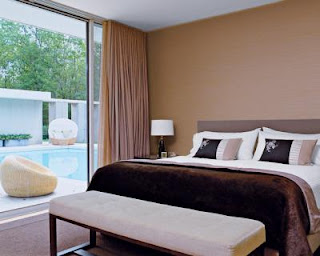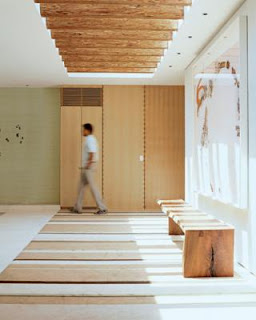First up we have one of my favorite (I'm afraid I'm going to use 'favorite' very loosely this week) spreads from the October 2008 edition of Metropolitan Home featuring an incredible home in the Hampton's decorated by designer Shamir Shah and built by architects by Shigeru Ban and Dean Maltz.
 A long hallway parallel to the pool connects the living room and master bedroom wings. Perfection.
A long hallway parallel to the pool connects the living room and master bedroom wings. Perfection.

 One canopy serves as a carport...
One canopy serves as a carport... ...and the other canopy shelters outdoor seating.
...and the other canopy shelters outdoor seating.  How lovely are those two Papa Bear chairs by Hans Wegner?
How lovely are those two Papa Bear chairs by Hans Wegner?
Can we just talk about this adorable dining area for a minute here? The neutral colors, the custom screen, the proximity towards the sliding glass door (which I'm sure opens to the pool area) all of which = LOVE! However, as much as I love it, let's not even talk about how one is supposed to dust that chandelier.









3 comments:
I remember seeing those great tree stumpish black tables- they're wild!
I look at this house, nod my head, and think "Some people just live well."
Yes, I need those big black burl root tables, stat!
Post a Comment