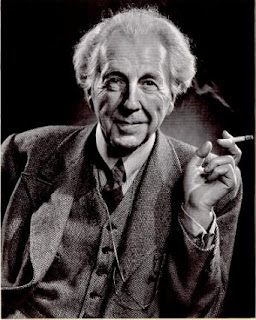 June 8, 1867-April 9, 1959
June 8, 1867-April 9, 1959"A brilliant psychologist, Frank Lloyd Wright, became the spokeman for American architecture around the world. He understood human needs and administered to them through his work. Above all he sought repose, a restful environment free of tension which catered to the mental health and happiness of the indweller. Born in Richland Center, Wisconsin, in 1890, Wright not only influenced this area with his Prairie Style architecture, but expanded to Los Angeles, Phoenix, New York, and eventually beyond the boundaries of the United States.
Wright conceived of the interior space in terms of rooms overlapping and interpenetrating--often at the corners. Use areas were defined by screening devices and subtle changes in ceiling heights. For Wright, spaces were defined rather than enclosed, and use was relative to the individual rather than absolute.
Until the outbreak of war in 1914, Wright continually evolved the prairie house toward greater abstraction in Oak Park, near Chicago. Roofs and balconies gradually became flat, hovering slabs, and a geometric interplay between verticals and horizontals replaced an emphasis upon wall. Even his non-residential work reflected this development: the Larkin Administration Building and Unity Temple reiterated geometric shapes and the uselessness of a visible roof.
In the 1920s in Los Angeles, Wright continued to develop his architectural vocabulary with cast blocks of concrete. Especially of note are the residences known as the Hollyhock House for Adine Barnsdall, the Freeman House, and the Ennis-Brown House in Griffith Park. Each house has its own distinctive signature block design, a natural form reduced to pure geometry.
In 1936 he designed and built both Fallingwater in Connecticut and the Johnson Administration building. Near Phoenix, Arizona, he built Taliesin West as a winter retreat. His last project during his long and illustrious life was the Guggenheim Museum in Manhattan. A circular spiral of a building, the Guggenheim became an icon of New York architecture." via La Obscura.
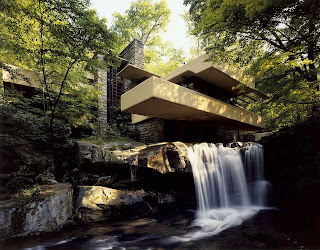 Fallingwater
FallingwaterInterior of Fallingwater
The Massaro House, designed in 1950 at the age of 83 by Wright, is not quite as famous as the Fallingwater House but is a bit of controversial in the fact Wright never completed it before his death. According to this great article in NY Times Magazine, "In 1950, at 83, Frank Lloyd Wright designed a house for a private island on Lake Mahopac, about 50 miles north of New York City. He dreamed it might surpass Fallingwater, his 1935 masterpiece—but then the client ran short of funds, and the house was shelved for almost 50 years..." Eventually a local born sheet metal magnate, Joseph Massaro, set out to complete the house despite numerous obstacles and opposition. The Wright Foundation today does not recognize the Massaro house as one of Wright's accomplishments.
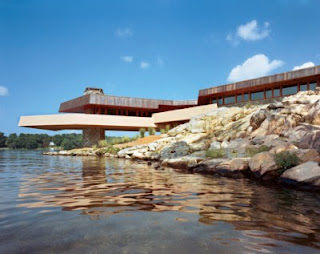 Wright’s design uses his typical juxtaposition of straight,low lines and sharp angles atop the tumbling rocks and reflective lake.
Wright’s design uses his typical juxtaposition of straight,low lines and sharp angles atop the tumbling rocks and reflective lake.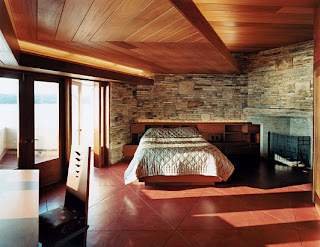 Layers of granite form the walls of the main bedroom; the triangle-hexagon pattern is repeated in the oxblood poured-concrete floor.
Layers of granite form the walls of the main bedroom; the triangle-hexagon pattern is repeated in the oxblood poured-concrete floor.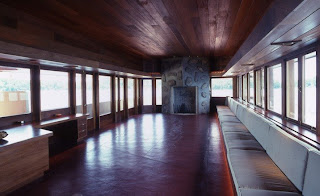 View from the main living room.
View from the main living room.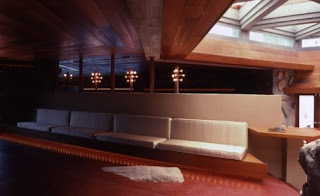
And finally, the The Solomon R. Guggenheim Museum, which opened on October 21, 1959, is Lloyd's crowning achievement and one of the 20th century's most important architectural landmarks.
 Photo by Carol M. Highsmith
Photo by Carol M. Highsmith
 Photo by Carol M. Highsmith
Photo by Carol M. Highsmith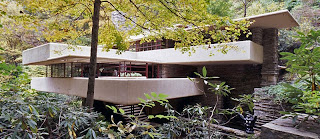






1 comment:
I've always wanted to visit Falingwater. Gorg!
Post a Comment