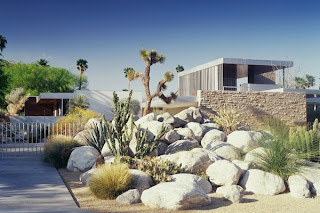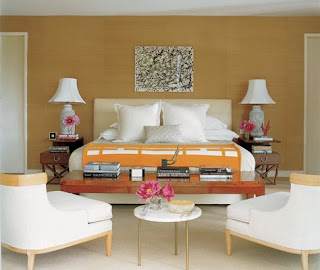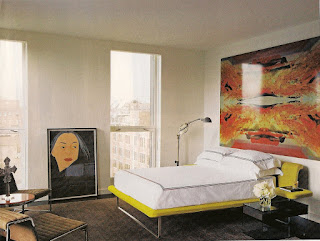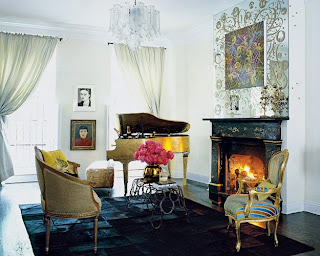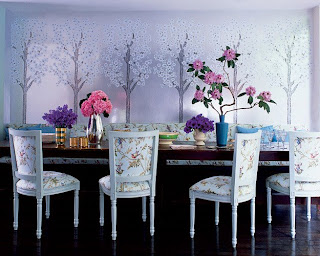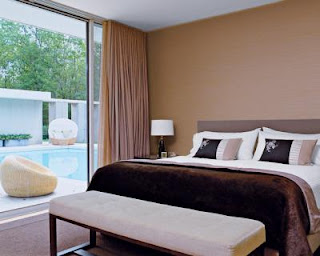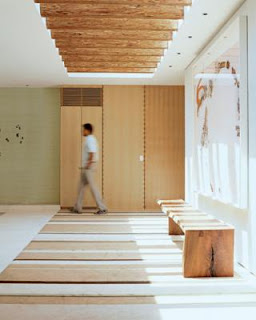"I like big architecture and I cannot lie, you other brothers can't deny..." Okay, those aren't really how the song lyrics to that song go, but I do love me some truly unique, insane looking buildings. Below are several of my favorite structures and lots more can be found by visiting the awesome site, Village of Joy.
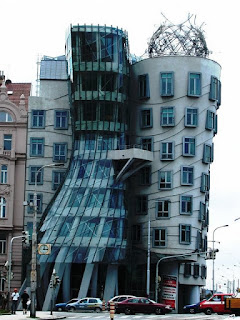
Dancing Building, Prague, Czech Republic
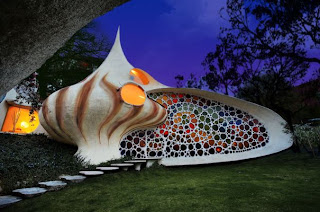 Nautilus house, Mexico City, Mexico
Nautilus house, Mexico City, Mexico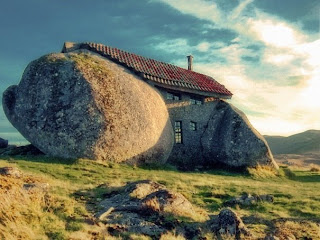 Stone House, Guimarães, Portugal
Stone House, Guimarães, PortugalI just love the landscape in this photograph.
 Hole House, Texas
Hole House, TexasHellooooo? Anyone order a large pepperoni pizza? Pizza? Pizza?? Pizza???
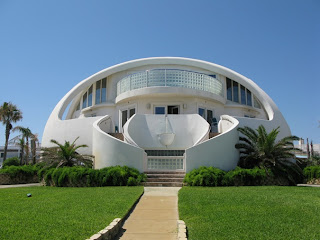 Let's get blobby with it, people. Speaking of blobs...I am pretty sure the interior of this dom-y domicile is decorated exactly like this. FYI, Erin, upon seeing the fabulous Mexican wrestler photos, I had a major epiphany regarding my bare dining room table wall. Thank You!
Let's get blobby with it, people. Speaking of blobs...I am pretty sure the interior of this dom-y domicile is decorated exactly like this. FYI, Erin, upon seeing the fabulous Mexican wrestler photos, I had a major epiphany regarding my bare dining room table wall. Thank You!And last but not least, my favorite futuristic fantasy...Is this not the most bad-ass structure you've ever laid eyes on?? It's actually a media pavillion which was built for Swiss Expo 2002 and a detailed and very interesting article can be found here.
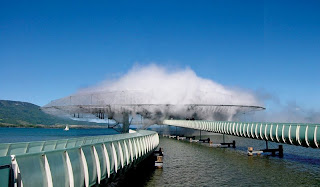


Blur Building, Yverdon-les-Bainz, Switzerland


